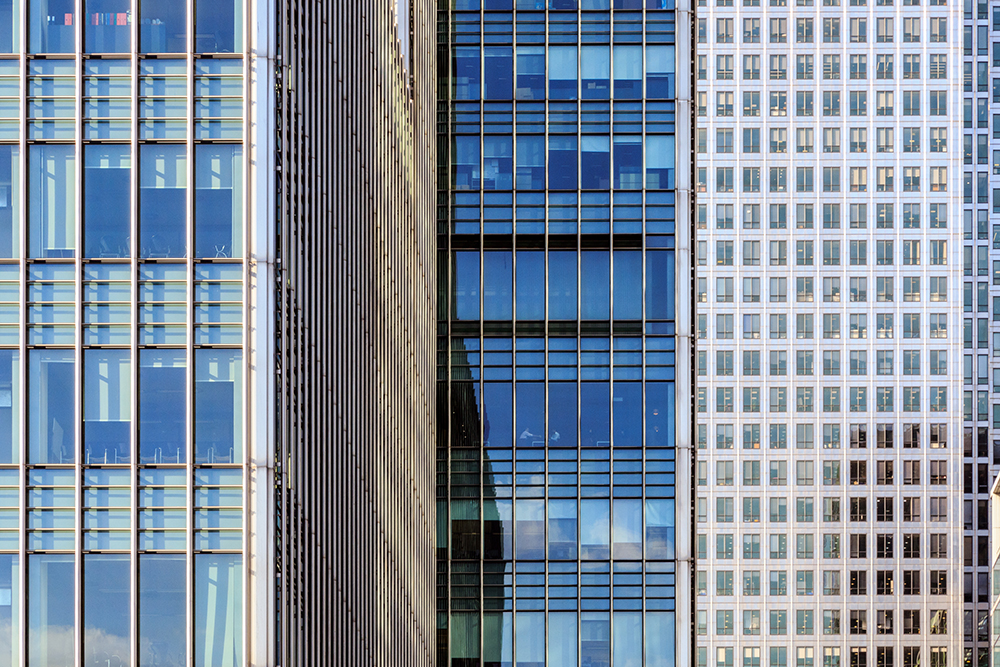
Alex Marsh and Ryan Kerr walk us through key considerations for finding and designing a new premises
Published in Private Dentistry September 2024
The dentistry sector has seen a shift over the past few years from traditional family practices based in Victorian house style buildings towards corporate brands in city centre locations or operating from slick units on retail parks.
Several factors have influenced this shift:
- The investment in private dentistry by venture capital and private equity
- The rise in cosmetic dentistry (which has also fuelled this investment)
- A greater focus on dental hygiene as part of a more general focus on self-care and health post-Covid-19
- An evolving retail services sector at home alongside high street/core retail in accessible locations.
So, what does this shift mean for the property components of the sector, and what needs to be considered by new entrants who may not be familiar with the nuances of delivering a functional dentistry design?
First steps
Before even selecting a property, there are several crucial steps to ensure its viability and suitability as a dentist.
Its specific functional and technical requirements are so niche that it’s essential to have an experienced adviser who can carry out due diligence advice prior to acquisition. This will determine if the property can be made fit for purpose while also protecting against nuances in a commercial lease that could cost a fortune further down the line.
A building survey is an obvious pre-acquisition requirement, but having an expert in dental assets appraise the potential property before acquisition will help you ascertain several important but lesser-known considerations too:
- Is the size and layout appropriate to support the equipment, supporting infrastructure, dentist/technician and patient areas, decontamination and operating rooms? Is there space to move and operate as needed among them once everything is in place?
- Is the building suitable for the use of X-ray? What protection measures need to be put in place?
- Could other tenants in the building or adjacent have a potential negative impact on activities and the customer experience?
- Where are the utility points? Will the infrastructure and connections support the dentistry operations being delivered?
- Is the location suitable, not just in terms of catchment and brand, but to ensure accessibility via a range of transportation methods?
- What are the planning requirements? If the building has been used for other purposes, the planning use class order should be considered, with a potential change of use application needed. This is also key to define before acquisition.
Assuming all of this is possible and practical, and the property lease has been acquired, then we can move on to architectural design considerations.
Function and appearance
First, it’s important to know what the ambition and business plan is and what services will be delivered in order to ensure the design is functional as well as aesthetic.
As such, it’s critical to use a team that has strong experience in dental fit-out while also engaging with specialist dental suppliers to understand equipment needs and how equipment selection may affect space design and service requirements.
All of this will determine layout, so that it’s both compliant and functional. The latter means early engagement with a radiation protection adviser too, to ensure that there is enough understanding of legislation and regulatory compliance.
At this point, consideration needs to be given to your brand. How will this be woven into design and what brand elements will the design need to reflect?
The practice will also need to be designed with the patient experience in mind. It should include light and inviting patient spaces and achieve a good flow between patient-facing, clinical and back of house areas.
Strong consideration should also be given to staff experience and wellbeing. After all, staff spend a lot of time in the building, often including weekends, so they must feel comfortable and happy.
The dental sector has a high turnover of people, so the space needs to reflect a good working life too.
Experienced designers will go into a huge amount of detail. For example, is the clinician right- or left-handed? This may impact the optimal layout.
Understanding cost is a huge challenge for new entrants to the market and money can run away on things that aren’t immediately obvious, both in the short and more medium term.
A good design will incorporate new technologies to future-proof the practice.
It’s much more cost efficient to build these into the initial fit-out than it is later on. That goes for the direct design too, where products, materials and colours should be selected that stand the test of time while also being practical for usability by both patient and staff.
Plan for success
As each practice, building, brand and service requirement will differ, there cannot be a templated design and fit-out within the world of dentistry.
However, by following a tried and tested approach, which means having these answers early on, dentists can avoid risk and deliver a dental practice that is functional, delivers a great experience for staff and patients and represents their brand and values effectively.
That means having the right ream of advisers in place from day one, before the property is acquired, so teething troubles are avoided and the roots of success are strong.
Related news
Rapleys welcomes 2025 Graduate Cohort
Rapleys is delighted to welcome our latest cohort of graduates to the London office.











